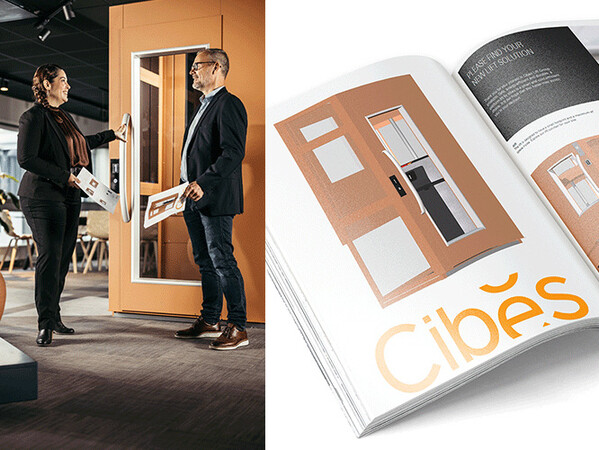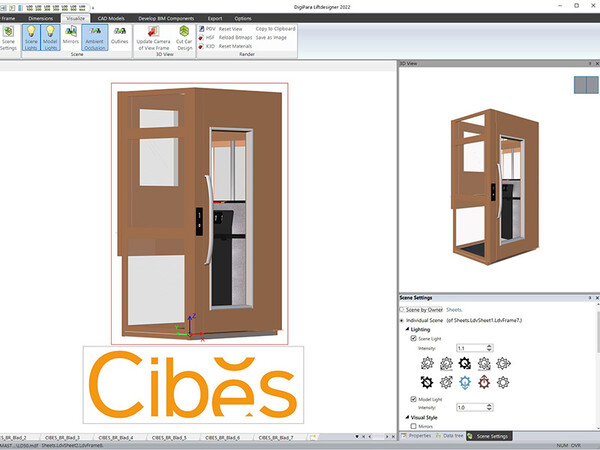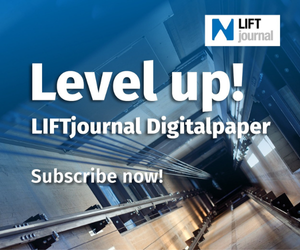Highly detailed 3D lift models
To make the drawing brochures of Cibes more attractive for end customers, Digipara has developed new program features intended to facilitate immediate creation of more detailed 3D lift models.
Misunderstandings between architect and building owner are one of the main challenges in lift planning. According to Digipara, a German company that has been developing software for planning and configuring lifts and escalators for more than 25 years, one reason for this was that many lift manufacturers offered their biggest customer group – architects – technical drawings that only experts could read.
By contrast, the building owner usually did not know much about reading 2D lift drawings. Consequently, retrospective requests for changes often occurred, which not only caused considerable additional expense for the lift manufacturer but were also a burden on the customer satisfaction between architect and building owner.
The Swedish lift manufacturer Cibes is familiar with this problem too. "Our main customers, architects, are regularly in touch with us," explained Paul Bokkers, Director Marketing & After Sales at Cibes. "Consequently, we have made it our objective to optimise our drawings to help the building owner to get a better picture. Misunderstandings are eliminated with expanded use of 3D models. We wanted to prepare this solution together with Digipara, since they've been supporting us for some years now in lift planning."
Save money and resources
 Photo: © Cibes Lift Group AB
Photo: © Cibes Lift Group ABDigipara and Cibes have not only developed a highly detailed 3D lift model, but also the fully automatic generation of personalised offer brochures. All 2D and 3D models in the brochure are presented exactly according to the parameters and specifications requested.
The brochures are created automatically and immediately. "As a result, we have reached a new level and save a lot of time and resources," Ted Rosen, project manager at Cibes, pointed out. "This was an economically important step for us, because in recent years the number of queries has risen sharply. This has enabled us to optimise our sales processes and also boost customer satisfaction thanks to the rapidly created brochures."
The replacement of manual processes and introduction of automation was an important measure that had produced real gains in efficiency and that had been achieved thanks to Digipara, the project manager of vertical platform lifts further emphasised.
3D visualisation requirements met
 Photo: © Cibes Lift Group AB
Photo: © Cibes Lift Group ABTo present the lift models as realistically as possible, the Digipara team had further developed its 3D visualisation function according to Cibes’s requirements. The result was a 3D visualisation that presented colours, materials, reflections and lighting photo-realistically. "This development is the foundation for successful communication between architect and building owner," the company explained.
In Ted Rosen’s view, this was an important advantage. "Previous brochure drawings were inadequate for our end customers in terms of visualisation. The new 3D model reveals in impressive detail what the design and configuration of the lift will look like, thus creating better understanding - even for a building owner without technical knowledge."
This detailed, automated and personalised brochure meant the next level of personalised brochures for customers had been reached. "When we got started with the individual offer brochure, we quickly got positive feedback from customers around the world."
More information: cibeslift.com
digipara.com


























Write a comment